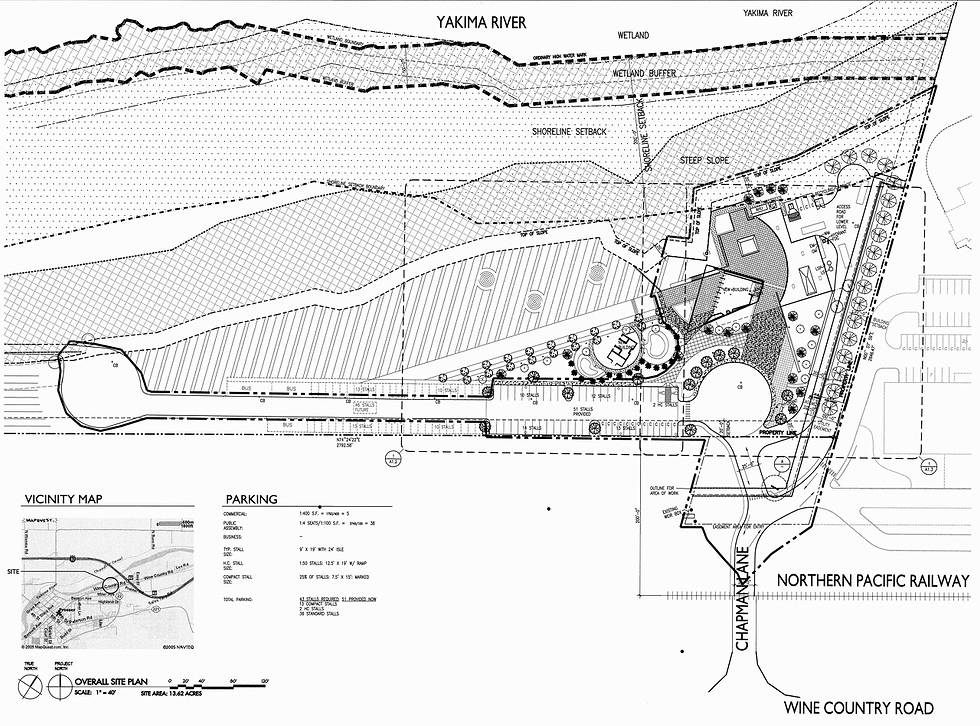top of page
Cherry Space_Architecture

Site Plan

Site Plan
1/1
Prosser, Washington
Walter Clore Wine & Culinary Institute
On the grounds, we wanted to create a park like atmosphere for the public to use all year round. We buried the main part of the building which housed the classrooms, restaurant and conference spaces and left only the pavilion above. This was to save on energy for cooling since the summers in Eastern Washington can get really hot.
The Institute wanted an edible garden on site for use by the culinary classes . The winemakers were going to learn how to tend a vineyard and pair the wine to the food below.
* Project completed while Project Architect at Boxwood

bottom of page

